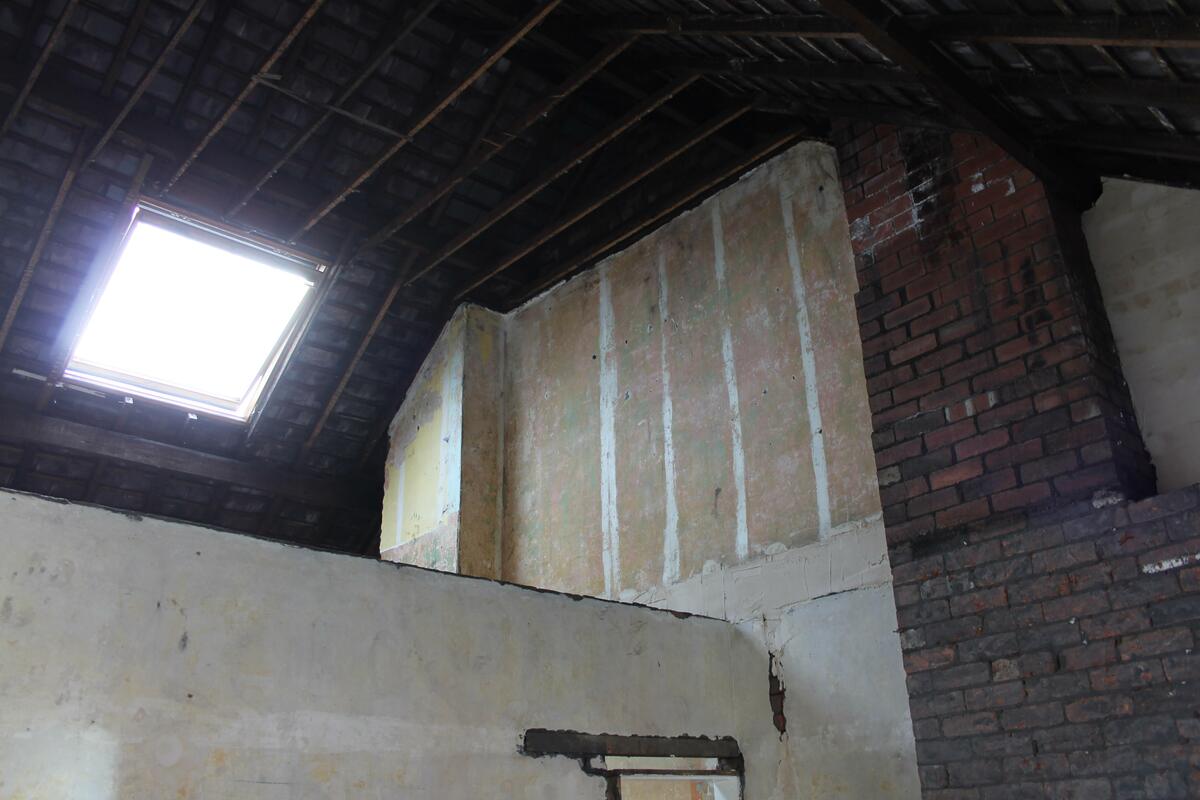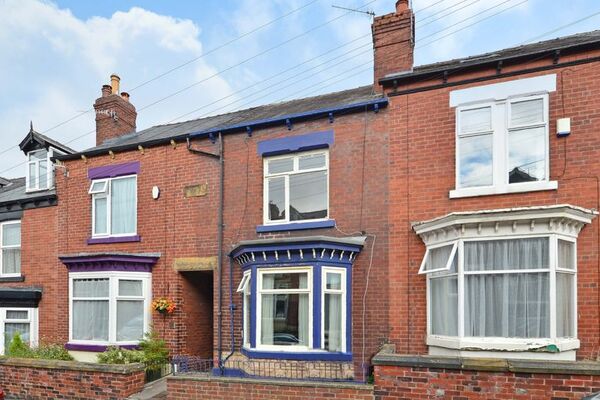
Clearout
The property was taken back to its structural shell.

Demolition
Since the project involved some major extension work, certain elements were demolished, most notably the bulk of the rear offshot.

Basement renovation
An insulated limecrete floor was laid in the basement and the stone walls were cleaned and repointed. The basement is outside the insulated envelope of the main house but has been converted into a pleasant space for storage, plant equipment and use as a workshop.

Loft conversion
Rebuilding the attic floor to meet current building regulation, adding new structural support to roof and building a full width dormer with reclaimed brick cheeks and larch cladding.

Timber frame extension
Providing an enlarged ground floor footprint with improved natural light and rebuilding the first floor offshot, all with a much improved insulation specification using wood fibre insulation and sheep's wool within a timber frame.


